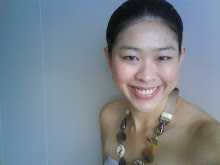Watching the progress of the renovation is like watching the development of your child in a much faster pace. Every decision is vital to its growth. The importance to build in the looks (aesthetics), intelligence (functionality) and capability (storage) department is sometimes compromised. A good design should not only look good but be functional. It should fit our habits, lifestyle and intrigue our senses. Hopefully, my 15 years of architectural and design magazine reading will start to pay off (in this project). If only I could earn my honourary degree in design from this. That would be sweet.
Today the plaster works begin. The false ceiling and L-box for both bathrooms are up. Now the bathrooms look cleaner without the pipes in sight (except the common bathroom side pipes for now). I could live with the small electrical conduits in sight but with sewerage and water pipes, they tend to be more unsightly. No matter how beautifully you design your bathrooms, if the pipes are visible, all your efforts will go to waste (unless you are after the deconstructed, industrial look).
The master bedroom's gypsum board is up. It is just to separate the bedroom from the dressing area. If you are wondering will there will be a walk in wardrobe? The answer is yes and no. Yes, because the wardrobes are contained in that space, and no, because there will be doors to the wardrobe. Why the doors? Ju-Lynn, my very close friend and design soul mate advised me that it is not wise not to have doors on the wardrobe, because our clothes usually don't look as neat or great as those in the boutiques and Singapore tends to be too dusty and humid (especially so when it is near the bathroom). Wise words from a wise woman.
 The ledge and wall to mount the vanity tap in the Master Bathroom.
The ledge and wall to mount the vanity tap in the Master Bathroom. The tiled up area for the rain shower. Notice the missing pipes on the top.
The tiled up area for the rain shower. Notice the missing pipes on the top. The boxed up sewerage pipes.
The boxed up sewerage pipes. The boxed up sewerage pipes in the common bathroom. Those at the end will also be hidden.
The boxed up sewerage pipes in the common bathroom. Those at the end will also be hidden. The gypsum board wall for the dressing area in the master bedroom.
The gypsum board wall for the dressing area in the master bedroom.


No comments:
Post a Comment