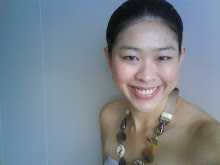I know I've said before that quite a lot of the architecture in Singapore is rather unimaginative, the space planning in the building bad, not energy efficient and owner maintenance a challenge. Despite all these, I will also say that I have always had a favourite development in Singapore since I was a little girl. My favourite piece of residential architecture without a doubt is The Colonnade on Grange Road. I remembered when I had the opportunity to visit a church friend who lived in there, it only cemented my love for the beautiful building. Every unit is two storey high, with a lovely open plan living and dining area, balcony, big kitchen, a guest room on the first floor with a view from the tub in the ensuite. There were two other bedrooms on the second floor. It was love and even though I've seen the unit just thrice, it is forever etched in my memory. By the way, the units in this development are wholly owned by Pontiac Land and are only for rent.
It is designed by renowned late architect, Paul Rudolph who was well known for his cubist building design. Although this building was built in the 1980s, the design is still so fresh and modern. It looks like boxes being randomly stacked on one another.
"Conceived as a set of prefabricated units hoisted onto a structural frame, the Colonnade apartment tower is another attempt by Rudolph to design with prefab units, what he called the 'twentieth-century brick.' The original concept for this kind of structure dates back to the 1960s and particularly to his 1967 design for a Graphic Arts Center in lower Manhattan, which established the fundamental principles for his designs of tall buildings in the subsequent three decades.
Although for technical and financial reasons the Colonnade was built of pour-in-place concrete with conventional techniques rather than with prefabricated units, the final product retains much of the visual impact of the original concept."
Quoted from: De Alba, Roberto. Paul Rudolph: The Late Work. New York: Princeton Architectural Press, 2003, p. 108.




3 comments:
Sandra, not every unit in the Colonnade is two stories. The basic block is side by side two story apartments, topped by a single story apartment. This basic block is used in all four quadrants of the building, but staggered by one floor in each quadrant eliminating axial symmetry, giving the building a random look, but making the construction much more cost effective. While the concept of plug and play units was one of the themes that Rudolph was obsessed with, the comments he made on designing this building that way were more marketing than reality, the building was designed as a four quadrant apartment from the beginning. Rudolph staggered the lower blocks, raising the building off the ground, and each quadrant is topped with a penthouse, three of them being circa 7000 square feet, and one of them being a 12700 square feet super penthouse with a pool and sky garden.
That said, the building is genius and reflecting Rudolph at the peak of his capabilities.
yeezy shoes
fear of god outlet
supreme t shirt
giannis antetokounmpo shoes
supreme shirt
yeezy
palm angels outlet
kd12
off white
supreme hoodie
huuhuuan770
golden goose outlet
golden goose outlet
golden goose outlet
golden goose outlet
golden goose outlet
golden goose outlet
golden goose outlet
golden goose outlet
golden goose outlet
supreme outlet
Post a Comment