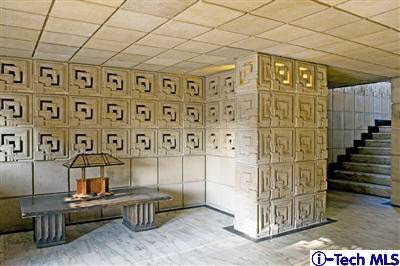I'm not a terribly big fan of Frank Lloyd Wright although I will concede that he is definitely the greatest American architect to date. He was passionate about his work, even to the extent of designing the leaded windows, and also furniture. He heavily promoted organic architecture, which is a philosophy of architecture which promotes harmonious integration of the human habitat and it's natural surroundings. He is also known for being a lover; he got involved with quite a few of his clients and their wives.
Ennis House was designed in 1923 for Charles and Mabel Ennis. It was built in 1924. It is one of the few textile block houses designed by him (there are just 3 others built before this) and this one being the biggest. It was designed primarily with interlocking pre-cast concrete blocks. The designs on the blocks were inspired by Mayan temples. The house is currently owned by a public foundation but has been put up for sale, hoping to find a private owner due to its escalating restoration cost. The house has been reduced from USD15million to USD10.5million but it's restoration cost is estimated to be between USD5million to USD7million largely due to the failing retaining wall that needs to be stabilised.
I personally feel that Frank Lloyd had a vision, it was beautiful but what he didn't realise was that by introducing a natural element (decomposed granite) from the site, to the concrete when pre-casting it, caused the concrete to be weaker than normal. However, the house is still a piece of art. It boasts the last completely intact glass mosaic fireplace designed by him. It's a pity that it is in this sad state and I hope that it finds a new owner soon that would undertake its restoration with great love so that the house would be still around to be enjoyed by many generations to come.





















No comments:
Post a Comment